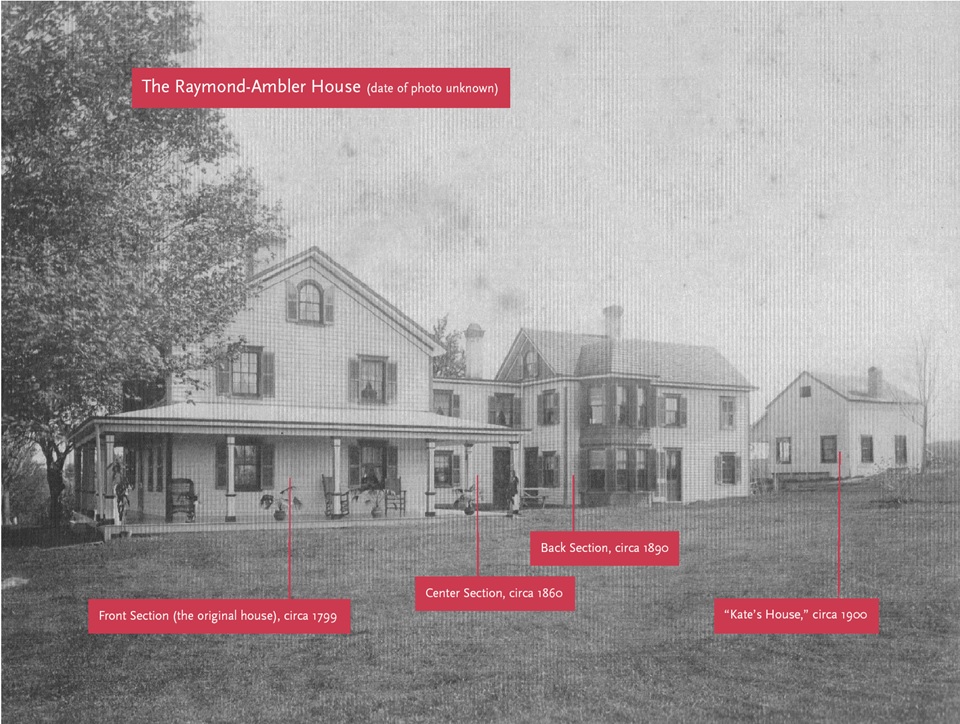Raymond-Ambler House
Built circa 1799 by Josiah Raymond
The white farmhouse served as the home for the Raymond and Ambler families for nearly 200 years.
The original colonial house, facing Hurlbutt Street, was built by Josiah Raymond in 1799. In the late 1800s, Lewis Raymond, grandson of Josiah, and Charles A. Ambler, husband of Hannah Raymond, Josiah’s great granddaughter, built several additions. Following the last remodeling, the architectural style is described as late Victorian and has an elegant appearance. There is a comfortable “wrap-around porch” on the main house, which is a common feature of many New England farmhouses.

The Raymond-Ambler House retains elements of its colonial core despite multiple expansions by more recent generations of the Raymond-Ambler family. This contributes to the significance of the property, as these dwellings document major changes within the family over time, as its
wealth and fortunes rose and fell.
Over the last few decades, this historic structure had deteriorated significantly due to deferred maintenance. When exploratory demolition began in Fall 2008, interesting items turned up including several old shoes and pieces of clothing under the attic floorboards, as well as signatures of various carpenters who had worked on the house.
By December 2010, structural repairs and stabilization of the front section of the house had been completed. Work continued in 2012-13. After securing much-needed funding from the Town of Wilton in 2025, planning is now underway to complete the farmhouse for use by the public.
This project represents the final phase of a master plan for Ambler Farm drawn up in 1999, following the purchase of the property by the Town of Wilton. It is key to accomplishing the mission set out by the deed of sale – to dedicate the property (land and buildings) to the “preservation of the agricultural heritage of the Town of Wilton.”
LEARN MORE ABOUT COMPLETING THE RAYMOND-AMBLER HOUSE